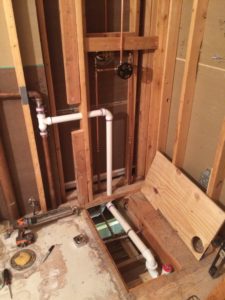We removed our bath tub in the main bath to replace it with a shower. The tub had a 1 1/2″ drain line. The code requires a 2″ drain for most shower drains, based on the gallons per minute of your shower head. Not wanting to go through that issue, I decided to put in a 2″ drain. The difficult part was determining where to find and tap in to a 2″ line. Long story short I cut a hole in the basement bath ceiling directly below where the tub drain was and removed some subfloor in the main bath above to expose the area where I needed to install the drain.
First step was to cut off and seal the old 1 1/2″ drain. I used a RotoZip with a metal cutting wheel. I finished the cut with a hack saw as I could not get through the pipe with the size of the cutting wheel and position I had to cut. After smoothing up the edges, I soldered on a copper cap.
There was a 2″ drain from the master shower that connected to the vent stack that angled across where I could connect to. Since I would be using Schedule 40 PVC, I had to find flexible shielded connectors to go from 2″ copper to 2″ PVC. A 2 inch EPDM rubber shielded coupling P3001-22 is what I used from the local home improvement store.
A lot of measuring and preparation was needed to get this correct. Between the two couplings I installed a 2″ PVC wye. Short stubs of PVC in the wye were calculated and glued in. I slid the couplings on the copper first, inserted the PVC assembly in place and slid the couplers on to the PVC. When putting together the pipes, I laid in a small bead of 100% silicon on the EPDM coupling (just for extra insurance it was sealed).
PVC to Copper Tap for drain line
A vent had to be installed in the new line, per code. A sanitary tee was installed in the 2″ line with a 1 1/2″ line out the top to connect to the vent line in the bathroom wall.
After installation, I ran water through the lines to check for leaks.
Note: The building code requires the lines to be tested and inspected under test. The Building Inspector said to plug as much as possible and flood the lines with water to check as much of the new piping as possible. He could have made me flood all the new line including the vent line. This would have meant pulling the other sink and toilet in the Master Bath to plug those lines and filling the vent stack. The inspector passed the installations and was impressed in how was able to make it all work.
Converting a Tub Drain to a Shower Drain
December 12, 2015 by Rex Splitt • Drains, Plumbing • 0 Comments
We removed our bath tub in the main bath to replace it with a shower. The tub had a 1 1/2″ drain line. The code requires a 2″ drain for most shower drains, based on the gallons per minute of your shower head. Not wanting to go through that issue, I decided to put in a 2″ drain. The difficult part was determining where to find and tap in to a 2″ line. Long story short I cut a hole in the basement bath ceiling directly below where the tub drain was and removed some subfloor in the main bath above to expose the area where I needed to install the drain.
First step was to cut off and seal the old 1 1/2″ drain. I used a RotoZip with a metal cutting wheel. I finished the cut with a hack saw as I could not get through the pipe with the size of the cutting wheel and position I had to cut. After smoothing up the edges, I soldered on a copper cap.
There was a 2″ drain from the master shower that connected to the vent stack that angled across where I could connect to. Since I would be using Schedule 40 PVC, I had to find flexible shielded connectors to go from 2″ copper to 2″ PVC. A 2 inch EPDM rubber shielded coupling P3001-22 is what I used from the local home improvement store.
A lot of measuring and preparation was needed to get this correct. Between the two couplings I installed a 2″ PVC wye. Short stubs of PVC in the wye were calculated and glued in. I slid the couplings on the copper first, inserted the PVC assembly in place and slid the couplers on to the PVC. When putting together the pipes, I laid in a small bead of 100% silicon on the EPDM coupling (just for extra insurance it was sealed).
PVC to Copper Tap for drain line
A vent had to be installed in the new line, per code. A sanitary tee was installed in the 2″ line with a 1 1/2″ line out the top to connect to the vent line in the bathroom wall.
After installation, I ran water through the lines to check for leaks.
Note: The building code requires the lines to be tested and inspected under test. The Building Inspector said to plug as much as possible and flood the lines with water to check as much of the new piping as possible. He could have made me flood all the new line including the vent line. This would have meant pulling the other sink and toilet in the Master Bath to plug those lines and filling the vent stack. The inspector passed the installations and was impressed in how was able to make it all work.
PVC to Copper Vent Stack